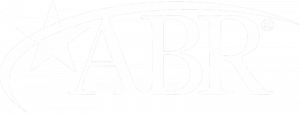


Listing Courtesy of:  Midwest Real Estate Data / Coldwell Banker Realty / Jack Michalkiewicz
Midwest Real Estate Data / Coldwell Banker Realty / Jack Michalkiewicz
 Midwest Real Estate Data / Coldwell Banker Realty / Jack Michalkiewicz
Midwest Real Estate Data / Coldwell Banker Realty / Jack Michalkiewicz 1183 Barkston Court Aurora, IL 60502
Active (177 Days)
$469,900
MLS #:
11898169
11898169
Taxes
$8,765(2022)
$8,765(2022)
Type
Single-Family Home
Single-Family Home
Year Built
2007
2007
School District
131
131
County
Kane County
Kane County
Listed By
Jack Michalkiewicz, Coldwell Banker Realty
Source
Midwest Real Estate Data as distributed by MLS Grid
Last checked Apr 27 2024 at 6:07 PM GMT+0000
Midwest Real Estate Data as distributed by MLS Grid
Last checked Apr 27 2024 at 6:07 PM GMT+0000
Bathroom Details
- Full Bathrooms: 3
Property Features
- Fireplace: 1
Heating and Cooling
- Forced Air
- Natural Gas
- Central Air
Basement Information
- Finished
- Partial
Homeowners Association Information
- Dues: $213/Monthly
Exterior Features
- Brick
Utility Information
- Utilities: Water Source: Public
- Sewer: Public Sewer
Garage
- Attached
Additional Listing Info
- Buyer Brokerage Commission: 2.25% -$475
Location
Disclaimer: Based on information submitted to the MLS GRID as of 4/20/22 08:21. All data is obtained from various sources and may not have been verified by broker or MLSGRID. Supplied Open House Information is subject to change without notice. All information should beindependently reviewed and verified for accuracy. Properties may or may not be listed by the office/agentpresenting the information. Properties displayed may be listed or sold by various participants in the MLS. All listing data on this page was received from MLS GRID.




Description