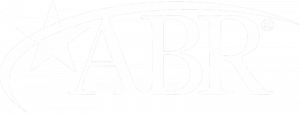


Listing Courtesy of:  Midwest Real Estate Data / Coldwell Banker Realty / Rosa "Rosie" Gonzalez / Luis Gonzalez
Midwest Real Estate Data / Coldwell Banker Realty / Rosa "Rosie" Gonzalez / Luis Gonzalez
 Midwest Real Estate Data / Coldwell Banker Realty / Rosa "Rosie" Gonzalez / Luis Gonzalez
Midwest Real Estate Data / Coldwell Banker Realty / Rosa "Rosie" Gonzalez / Luis Gonzalez 1808 Clinton Avenue Berwyn, IL 60402
Contingent (61 Days)
$229,000
MLS #:
11991737
11991737
Taxes
$1,820(2022)
$1,820(2022)
Type
Single-Family Home
Single-Family Home
Year Built
1925
1925
Style
Bungalow
Bungalow
School District
201,98
201,98
County
Cook County
Cook County
Listed By
Rosa "Rosie" Gonzalez, Coldwell Banker Realty
Luis Gonzalez, Coldwell Banker Realty
Luis Gonzalez, Coldwell Banker Realty
Source
Midwest Real Estate Data as distributed by MLS Grid
Last checked Apr 30 2024 at 12:36 AM GMT+0000
Midwest Real Estate Data as distributed by MLS Grid
Last checked Apr 30 2024 at 12:36 AM GMT+0000
Bathroom Details
- Full Bathrooms: 2
Interior Features
- Appliance: Range Hood
- Appliance: Dryer
- Appliance: Washer
- Appliance: Refrigerator
- Appliance: Range
- Water Heater-Gas
- Ceiling Fan(s)
- Laundry: Sink
- Ceiling - 9 Foot
- Built-In Features
- First Floor Full Bath
- First Floor Bedroom
- Hardwood Floors
Lot Information
- Fenced Yard
Property Features
- Fireplace: Decorative
- Fireplace: Living Room
- Fireplace: 1
Heating and Cooling
- Radiator(s)
- Steam
- Natural Gas
- None
Basement Information
- Finished
- Full
Exterior Features
- Brick
- Roof: Asphalt
Utility Information
- Utilities: Water Source: Public, Water Source: Lake Michigan
- Sewer: Public Sewer
School Information
- Elementary School: Jefferson Elementary School
- Middle School: Lincoln Middle School
- High School: J Sterling Morton West High Scho
Garage
- Garage Door Opener(s)
- Detached
Living Area
- 1,194 sqft
Additional Listing Info
- Buyer Brokerage Commission: 2.5% - $475
Location
Disclaimer: Based on information submitted to the MLS GRID as of 4/20/22 08:21. All data is obtained from various sources and may not have been verified by broker or MLSGRID. Supplied Open House Information is subject to change without notice. All information should beindependently reviewed and verified for accuracy. Properties may or may not be listed by the office/agentpresenting the information. Properties displayed may be listed or sold by various participants in the MLS. All listing data on this page was received from MLS GRID.




Description