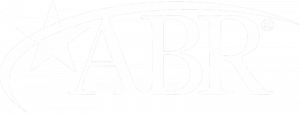


Listing Courtesy of:  Midwest Real Estate Data / Coldwell Banker Realty / Sheila Gentile
Midwest Real Estate Data / Coldwell Banker Realty / Sheila Gentile
 Midwest Real Estate Data / Coldwell Banker Realty / Sheila Gentile
Midwest Real Estate Data / Coldwell Banker Realty / Sheila Gentile 3537 Gunderson Avenue Berwyn, IL 60402
Contingent (17 Days)
$295,000
MLS #:
12029859
12029859
Taxes
$5,947(2022)
$5,947(2022)
Type
Single-Family Home
Single-Family Home
Year Built
1953
1953
Style
Step Ranch
Step Ranch
School District
100,201
100,201
County
Cook County
Cook County
Listed By
Sheila Gentile, Coldwell Banker Realty
Source
Midwest Real Estate Data as distributed by MLS Grid
Last checked May 18 2024 at 10:13 PM GMT+0000
Midwest Real Estate Data as distributed by MLS Grid
Last checked May 18 2024 at 10:13 PM GMT+0000
Bathroom Details
- Full Bathroom: 1
- Half Bathroom: 1
Interior Features
- Appliance: Dryer
- Appliance: Washer
- Appliance: Refrigerator
- Appliance: Dishwasher
- Appliance: Range
- First Floor Full Bath
- First Floor Bedroom
- Hardwood Floors
Heating and Cooling
- Forced Air
- Central Air
Basement Information
- Finished
- Full
Exterior Features
- Brick
- Roof: Asphalt
Utility Information
- Utilities: Water Source: Lake Michigan
- Sewer: Public Sewer
School Information
- Elementary School: Pershing Elementary School
- High School: J Sterling Morton West High Scho
Garage
- Transmitter(s)
- Garage Door Opener(s)
- Detached
Living Area
- 1,385 sqft
Additional Listing Info
- Buyer Brokerage Commission: 2.5% -$475
Location
Disclaimer: Based on information submitted to the MLS GRID as of 4/20/22 08:21. All data is obtained from various sources and may not have been verified by broker or MLSGRID. Supplied Open House Information is subject to change without notice. All information should beindependently reviewed and verified for accuracy. Properties may or may not be listed by the office/agentpresenting the information. Properties displayed may be listed or sold by various participants in the MLS. All listing data on this page was received from MLS GRID.




Description