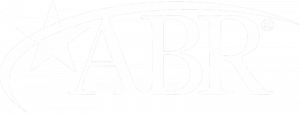


Listing Courtesy of:  Midwest Real Estate Data / Coldwell Banker Realty / Rosa "Rosie" Gonzalez / Luis Gonzalez
Midwest Real Estate Data / Coldwell Banker Realty / Rosa "Rosie" Gonzalez / Luis Gonzalez
 Midwest Real Estate Data / Coldwell Banker Realty / Rosa "Rosie" Gonzalez / Luis Gonzalez
Midwest Real Estate Data / Coldwell Banker Realty / Rosa "Rosie" Gonzalez / Luis Gonzalez 3816 Madison Avenue Brookfield, IL 60513
Contingent (29 Days)
$339,000
MLS #:
12166438
12166438
Taxes
$4,185(2023)
$4,185(2023)
Type
Single-Family Home
Single-Family Home
Year Built
1930
1930
Style
Bungalow
Bungalow
School District
208,95
208,95
County
Cook County
Cook County
Listed By
Rosa "Rosie" Gonzalez, Coldwell Banker Realty
Luis Gonzalez, Coldwell Banker Realty
Luis Gonzalez, Coldwell Banker Realty
Source
Midwest Real Estate Data as distributed by MLS Grid
Last checked Oct 18 2024 at 6:12 AM GMT+0000
Midwest Real Estate Data as distributed by MLS Grid
Last checked Oct 18 2024 at 6:12 AM GMT+0000
Bathroom Details
- Full Bathroom: 1
- Half Bathroom: 1
Interior Features
- Appliance: Disposal
- Appliance: Dryer
- Appliance: Washer
- Appliance: Refrigerator
- Appliance: Microwave
- Appliance: Range
- Ceiling Fan(s)
- Humidifier
- Laundry: Sink
- First Floor Full Bath
- First Floor Bedroom
- Hardwood Floors
Lot Information
- Fenced Yard
Heating and Cooling
- Forced Air
- Natural Gas
- Central Air
Basement Information
- Exterior Access
- Unfinished
- Full
Exterior Features
- Brick
- Roof: Asphalt
Utility Information
- Utilities: Water Source: Public, Water Source: Lake Michigan
- Sewer: Public Sewer
School Information
- Elementary School: Brook Park Elementary School
- Middle School: S E Gross Middle School
- High School: Riverside Brookfield Twp Senior
Garage
- Detached
Living Area
- 1,260 sqft
Location
Disclaimer: Based on information submitted to the MLS GRID as of 4/20/22 08:21. All data is obtained from various sources and may not have been verified by broker or MLSGRID. Supplied Open House Information is subject to change without notice. All information should beindependently reviewed and verified for accuracy. Properties may or may not be listed by the office/agentpresenting the information. Properties displayed may be listed or sold by various participants in the MLS. All listing data on this page was received from MLS GRID.




Description