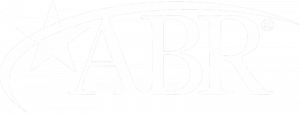


Listing Courtesy of:  Midwest Real Estate Data / Coldwell Banker Realty / Melissa Vasic
Midwest Real Estate Data / Coldwell Banker Realty / Melissa Vasic
 Midwest Real Estate Data / Coldwell Banker Realty / Melissa Vasic
Midwest Real Estate Data / Coldwell Banker Realty / Melissa Vasic 1000 W Washington Boulevard 509 Chicago, IL 60607
Active (123 Days)
$1,700,000
MLS #:
11952127
11952127
Taxes
$19,873(2021)
$19,873(2021)
Type
Condo
Condo
Year Built
1907
1907
School District
299
299
County
Cook County
Cook County
Listed By
Melissa Vasic, Coldwell Banker Realty
Source
Midwest Real Estate Data as distributed by MLS Grid
Last checked Apr 29 2024 at 2:57 AM GMT+0000
Midwest Real Estate Data as distributed by MLS Grid
Last checked Apr 29 2024 at 2:57 AM GMT+0000
Bathroom Details
- Full Bathrooms: 3
Interior Features
- Hardwood Floors
- Vaulted/Cathedral Ceilings
- Open Floorplan
- Appliance: Range
- Appliance: Refrigerator
- Appliance: Washer
- Appliance: Dryer
- Laundry: In Unit
- Walk-In Closet(s)
Property Features
- Fireplace: Family Room
- Fireplace: 1
- Foundation: Concrete Perimeter
Heating and Cooling
- Forced Air
- Natural Gas
- Central Air
Homeowners Association Information
- Dues: $1499/Monthly
Exterior Features
- Brick
- Roof: Rubber
Utility Information
- Utilities: Water Source: Public
- Sewer: Public Sewer
School Information
- Elementary School: Skinner Elementary School
- High School: Wells Community Academy Senior H
Garage
- Attached
- Garage Door Opener(s)
Stories
- 5
Living Area
- 3,344 sqft
Additional Listing Info
- Buyer Brokerage Commission: 2% - $495
Location
Disclaimer: Based on information submitted to the MLS GRID as of 4/20/22 08:21. All data is obtained from various sources and may not have been verified by broker or MLSGRID. Supplied Open House Information is subject to change without notice. All information should beindependently reviewed and verified for accuracy. Properties may or may not be listed by the office/agentpresenting the information. Properties displayed may be listed or sold by various participants in the MLS. All listing data on this page was received from MLS GRID.






Description