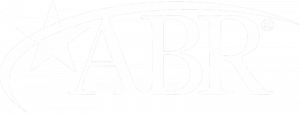


Listing Courtesy of:  Midwest Real Estate Data / Coldwell Banker Realty / Katelyn "Kate" Newey / Daniel Malloy
Midwest Real Estate Data / Coldwell Banker Realty / Katelyn "Kate" Newey / Daniel Malloy
 Midwest Real Estate Data / Coldwell Banker Realty / Katelyn "Kate" Newey / Daniel Malloy
Midwest Real Estate Data / Coldwell Banker Realty / Katelyn "Kate" Newey / Daniel Malloy 108 S Parkside Avenue Glen Ellyn, IL 60137
Contingent (26 Days)
$625,000
MLS #:
12134843
12134843
Taxes
$11,512(2023)
$11,512(2023)
Type
Single-Family Home
Single-Family Home
Year Built
1989
1989
School District
87,89
87,89
County
DuPage County
DuPage County
Listed By
Katelyn "Kate" Newey, Coldwell Banker Realty
Daniel Malloy, Coldwell Banker Realty
Daniel Malloy, Coldwell Banker Realty
Source
Midwest Real Estate Data as distributed by MLS Grid
Last checked Sep 16 2024 at 6:08 PM GMT+0000
Midwest Real Estate Data as distributed by MLS Grid
Last checked Sep 16 2024 at 6:08 PM GMT+0000
Bathroom Details
- Full Bathrooms: 2
- Half Bathroom: 1
Lot Information
- Park Adjacent
Property Features
- Fireplace: Family Room
- Fireplace: 1
- Foundation: Concrete Perimeter
Heating and Cooling
- Forced Air
- Natural Gas
- Central Air
Basement Information
- Cellar
- Unfinished
- Full
Exterior Features
- Vinyl Siding
- Roof: Asphalt
Utility Information
- Utilities: Water Source: Public
- Sewer: Public Sewer
School Information
- Elementary School: Westfield Elementary School
- Middle School: Glen Crest Middle School
- High School: Glenbard South High School
Garage
- Transmitter(s)
- Garage Door Opener(s)
- Attached
Living Area
- 3,285 sqft
Location
Disclaimer: Based on information submitted to the MLS GRID as of 4/20/22 08:21. All data is obtained from various sources and may not have been verified by broker or MLSGRID. Supplied Open House Information is subject to change without notice. All information should beindependently reviewed and verified for accuracy. Properties may or may not be listed by the office/agentpresenting the information. Properties displayed may be listed or sold by various participants in the MLS. All listing data on this page was received from MLS GRID.




Description