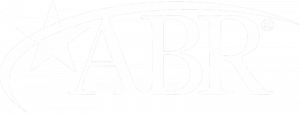


Listing Courtesy of:  Midwest Real Estate Data / Coldwell Banker Realty / Dawn McKenna / Lauren Walz
Midwest Real Estate Data / Coldwell Banker Realty / Dawn McKenna / Lauren Walz
 Midwest Real Estate Data / Coldwell Banker Realty / Dawn McKenna / Lauren Walz
Midwest Real Estate Data / Coldwell Banker Realty / Dawn McKenna / Lauren Walz 805 Taft Road Hinsdale, IL 60521
Active (22 Days)
$3,199,000
MLS #:
12025066
12025066
Taxes
$40,050(2022)
$40,050(2022)
Type
Single-Family Home
Single-Family Home
Year Built
2014
2014
School District
181,86
181,86
County
Cook County
Cook County
Listed By
Dawn McKenna, Coldwell Banker Realty
Lauren Walz, Coldwell Banker Realty
Lauren Walz, Coldwell Banker Realty
Source
Midwest Real Estate Data as distributed by MLS Grid
Last checked May 1 2024 at 11:56 PM GMT+0000
Midwest Real Estate Data as distributed by MLS Grid
Last checked May 1 2024 at 11:56 PM GMT+0000
Bathroom Details
- Full Bathrooms: 5
- Half Bathroom: 1
Interior Features
- Appliance: Dryer
- Appliance: Washer
- Appliance: High End Refrigerator
- Appliance: Dishwasher
- Appliance: Microwave
- Appliance: Range
- Sprinkler-Lawn
- Sump Pump
- Ceiling Fan(s)
- Humidifier
- First Floor Full Bath
- Second Floor Laundry
- First Floor Bedroom
- Heated Floors
- Hardwood Floors
- Bar-Wet
Lot Information
- Landscaped
Property Features
- Fireplace: Gas Starter
- Fireplace: Other
- Fireplace: Basement
- Fireplace: Family Room
- Fireplace: 3
- Foundation: Concrete Perimeter
Heating and Cooling
- Zoned
- Forced Air
- Natural Gas
- Central Air
Basement Information
- Finished
- Full
Exterior Features
- Stucco
- Roof: Asphalt
Utility Information
- Utilities: Water Source: Lake Michigan
- Sewer: Public Sewer
School Information
- Elementary School: Oak Elementary School
- Middle School: Hinsdale Middle School
- High School: Hinsdale Central High School
Garage
- Heated
- Garage Door Opener(s)
- Detached
- Attached
Additional Listing Info
- Buyer Brokerage Commission: 2.5%-$475
Location
Disclaimer: Based on information submitted to the MLS GRID as of 4/20/22 08:21. All data is obtained from various sources and may not have been verified by broker or MLSGRID. Supplied Open House Information is subject to change without notice. All information should beindependently reviewed and verified for accuracy. Properties may or may not be listed by the office/agentpresenting the information. Properties displayed may be listed or sold by various participants in the MLS. All listing data on this page was received from MLS GRID.




Description