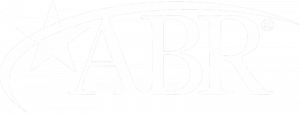


Listing Courtesy of:  Midwest Real Estate Data / Coldwell Banker Realty / Catherine "Cathy" Bier
Midwest Real Estate Data / Coldwell Banker Realty / Catherine "Cathy" Bier
 Midwest Real Estate Data / Coldwell Banker Realty / Catherine "Cathy" Bier
Midwest Real Estate Data / Coldwell Banker Realty / Catherine "Cathy" Bier 6281 Edgebrook Lane E Indian Head Park, IL 60525
Contingent (34 Days)
$647,000
MLS #:
12131354
12131354
Taxes
$10,827(2023)
$10,827(2023)
Type
Townhouse
Townhouse
Year Built
1998
1998
School District
106,204
106,204
County
Cook County
Cook County
Community
Ashbrook
Ashbrook
Listed By
Catherine "Cathy" Bier, Coldwell Banker Realty
Source
Midwest Real Estate Data as distributed by MLS Grid
Last checked Sep 16 2024 at 7:12 PM GMT+0000
Midwest Real Estate Data as distributed by MLS Grid
Last checked Sep 16 2024 at 7:12 PM GMT+0000
Bathroom Details
- Full Bathrooms: 2
- Half Bathroom: 1
Interior Features
- Appliance: Electric Cooktop
- Appliance: Built-In Oven
- Appliance: Disposal
- Appliance: Dryer
- Appliance: Washer
- Appliance: Refrigerator
- Appliance: Dishwasher
- Appliance: Microwave
- Sump Pump
- Ceiling Fan(s)
- Co Detectors
- Laundry: Sink
- Laundry: In Unit
- Some Carpeting
- Walk-In Closet(s)
- Storage
- Laundry Hook-Up In Unit
- First Floor Laundry
- First Floor Bedroom
- Hardwood Floors
- Skylight(s)
- Vaulted/Cathedral Ceilings
Subdivision
- Ashbrook
Lot Information
- Mature Trees
- Landscaped
- Common Grounds
Property Features
- Fireplace: Gas Starter
- Fireplace: Family Room
- Fireplace: 1
- Foundation: Concrete Perimeter
Heating and Cooling
- Forced Air
- Natural Gas
- Central Air
Basement Information
- Egress Window
- Unfinished
- Full
Homeowners Association Information
- Dues: $375/Monthly
Exterior Features
- Frame
- Cedar
- Brick
- Roof: Asphalt
Utility Information
- Utilities: Water Source: Public, Water Source: Lake Michigan
- Sewer: Public Sewer
School Information
- Elementary School: Highlands Elementary School
- Middle School: Highlands Middle School
- High School: Lyons Twp High School
Garage
- Garage Door Opener(s)
- Attached
Stories
- 1
Living Area
- 2,114 sqft
Location
Disclaimer: Based on information submitted to the MLS GRID as of 4/20/22 08:21. All data is obtained from various sources and may not have been verified by broker or MLSGRID. Supplied Open House Information is subject to change without notice. All information should beindependently reviewed and verified for accuracy. Properties may or may not be listed by the office/agentpresenting the information. Properties displayed may be listed or sold by various participants in the MLS. All listing data on this page was received from MLS GRID.





Description