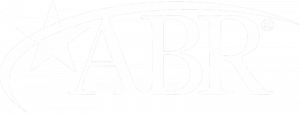


Listing Courtesy of:  Midwest Real Estate Data / Coldwell Banker Realty / Paul Westel
Midwest Real Estate Data / Coldwell Banker Realty / Paul Westel
 Midwest Real Estate Data / Coldwell Banker Realty / Paul Westel
Midwest Real Estate Data / Coldwell Banker Realty / Paul Westel 707 Barnsdale Road La Grange Park, IL 60526
Contingent (32 Days)
$285,000
MLS #:
12164352
12164352
Taxes
$5,283(2023)
$5,283(2023)
Type
Townhouse
Townhouse
Year Built
1962
1962
School District
102,204
102,204
County
Cook County
Cook County
Listed By
Paul Westel, Coldwell Banker Realty
Source
Midwest Real Estate Data as distributed by MLS Grid
Last checked Oct 18 2024 at 6:12 AM GMT+0000
Midwest Real Estate Data as distributed by MLS Grid
Last checked Oct 18 2024 at 6:12 AM GMT+0000
Bathroom Details
- Full Bathroom: 1
- Half Bathroom: 1
Interior Features
- Appliance: Disposal
- Appliance: Dryer
- Appliance: Washer
- Appliance: Refrigerator
- Appliance: Dishwasher
- Appliance: Microwave
- Appliance: Range
- Water Heater-Gas
- Ceiling Fan(s)
- Humidifier
- Laundry: In Unit
- Laundry: Gas Dryer Hookup
Lot Information
- Streetlights
- Sidewalks
- Partial Fencing
- Fenced Yard
Property Features
- Storage
- Foundation: Concrete Perimeter
Heating and Cooling
- Natural Gas
- Central Air
Basement Information
- Partially Finished
- Full
Exterior Features
- Brick
- Roof: Asphalt
Utility Information
- Utilities: Water Source: Lake Michigan
- Sewer: Public Sewer
School Information
- Elementary School: Forest Road Elementary School
- Middle School: Park Junior High School
- High School: Lyons Twp High School
Garage
- Transmitter(s)
- Garage Door Opener(s)
- Detached
Stories
- 2
Living Area
- 1,000 sqft
Location
Disclaimer: Based on information submitted to the MLS GRID as of 4/20/22 08:21. All data is obtained from various sources and may not have been verified by broker or MLSGRID. Supplied Open House Information is subject to change without notice. All information should beindependently reviewed and verified for accuracy. Properties may or may not be listed by the office/agentpresenting the information. Properties displayed may be listed or sold by various participants in the MLS. All listing data on this page was received from MLS GRID.




Description