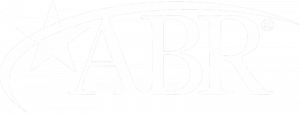


Listing Courtesy of:  Midwest Real Estate Data / Coldwell Banker Realty / Sheila Gentile / Tina Meintanis
Midwest Real Estate Data / Coldwell Banker Realty / Sheila Gentile / Tina Meintanis
 Midwest Real Estate Data / Coldwell Banker Realty / Sheila Gentile / Tina Meintanis
Midwest Real Estate Data / Coldwell Banker Realty / Sheila Gentile / Tina Meintanis 120 Collen Drive A-205 Lombard, IL 60148
Active (54 Days)
$180,000
MLS #:
12110481
12110481
Type
Condo
Condo
Year Built
1967
1967
School District
44,87
44,87
County
DuPage County
DuPage County
Community
Collen Court
Collen Court
Listed By
Sheila Gentile, Coldwell Banker Realty
Tina Meintanis, Coldwell Banker Realty
Tina Meintanis, Coldwell Banker Realty
Source
Midwest Real Estate Data as distributed by MLS Grid
Last checked Sep 16 2024 at 7:12 PM GMT+0000
Midwest Real Estate Data as distributed by MLS Grid
Last checked Sep 16 2024 at 7:12 PM GMT+0000
Bathroom Details
- Full Bathroom: 1
Interior Features
- Appliance: Stainless Steel Appliance(s)
- Appliance: Refrigerator
- Appliance: Dishwasher
- Appliance: Microwave
- Appliance: Range
- Ceiling Fan(s)
- Laundry: Common Area
- Granite Counters
- Drapes/Blinds
- Dining Combo
- Heated Floors
- Wood Laminate Floors
Subdivision
- Collen Court
Lot Information
- Sidewalks
- Common Grounds
Heating and Cooling
- Radiant
- Window/Wall Units - 2
Basement Information
- Partially Finished
- Walkout
- Partial
Homeowners Association Information
- Dues: $435/Monthly
Exterior Features
- Brick
Utility Information
- Utilities: Water Source: Public
- Sewer: Public Sewer
School Information
- Elementary School: Manor Hill Elementary School
- Middle School: Glenn Westlake Middle School
- High School: Glenbard East High School
Parking
- Parking Lot
- Visitor Parking
- Unassigned
Stories
- 2
Living Area
- 894 sqft
Location
Disclaimer: Based on information submitted to the MLS GRID as of 4/20/22 08:21. All data is obtained from various sources and may not have been verified by broker or MLSGRID. Supplied Open House Information is subject to change without notice. All information should beindependently reviewed and verified for accuracy. Properties may or may not be listed by the office/agentpresenting the information. Properties displayed may be listed or sold by various participants in the MLS. All listing data on this page was received from MLS GRID.




Description