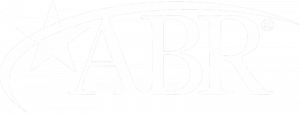


Listing Courtesy of:  Midwest Real Estate Data / Coldwell Banker Realty / Rosa "Rosie" Gonzalez / Luis Gonzalez
Midwest Real Estate Data / Coldwell Banker Realty / Rosa "Rosie" Gonzalez / Luis Gonzalez
 Midwest Real Estate Data / Coldwell Banker Realty / Rosa "Rosie" Gonzalez / Luis Gonzalez
Midwest Real Estate Data / Coldwell Banker Realty / Rosa "Rosie" Gonzalez / Luis Gonzalez 10669 Preston Street Westchester, IL 60154
Contingent (25 Days)
$339,000
MLS #:
12026073
12026073
Taxes
$4,947(2022)
$4,947(2022)
Type
Single-Family Home
Single-Family Home
Year Built
1959
1959
Style
Tri-Level
Tri-Level
School District
209,92.5
209,92.5
County
Cook County
Cook County
Listed By
Rosa "Rosie" Gonzalez, Coldwell Banker Realty
Luis Gonzalez, Coldwell Banker Realty
Luis Gonzalez, Coldwell Banker Realty
Source
Midwest Real Estate Data as distributed by MLS Grid
Last checked May 5 2024 at 11:05 AM GMT+0000
Midwest Real Estate Data as distributed by MLS Grid
Last checked May 5 2024 at 11:05 AM GMT+0000
Bathroom Details
- Full Bathrooms: 2
Interior Features
- Appliance: Dryer
- Appliance: Washer
- Appliance: Refrigerator
- Appliance: Dishwasher
- Appliance: Microwave
- Appliance: Range
- Water Heater-Gas
- Sump Pump
- Ceiling Fan(s)
- Humidifier
- Laundry: Sink
- Hardwood Floors
Lot Information
- Fenced Yard
Property Features
- Shed(s)
- Fireplace: Living Room
- Fireplace: 1
- Foundation: Concrete Perimeter
Heating and Cooling
- Forced Air
- Natural Gas
- Central Air
Basement Information
- Partially Finished
- English
- Partial
Exterior Features
- Brick
- Roof: Asphalt
Utility Information
- Utilities: Water Source: Public, Water Source: Lake Michigan
- Sewer: Public Sewer
Garage
- Transmitter(s)
- Garage Door Opener(s)
- Attached
Living Area
- 1,302 sqft
Additional Listing Info
- Buyer Brokerage Commission: 2.5% - $475
Location
Disclaimer: Based on information submitted to the MLS GRID as of 4/20/22 08:21. All data is obtained from various sources and may not have been verified by broker or MLSGRID. Supplied Open House Information is subject to change without notice. All information should beindependently reviewed and verified for accuracy. Properties may or may not be listed by the office/agentpresenting the information. Properties displayed may be listed or sold by various participants in the MLS. All listing data on this page was received from MLS GRID.




Description